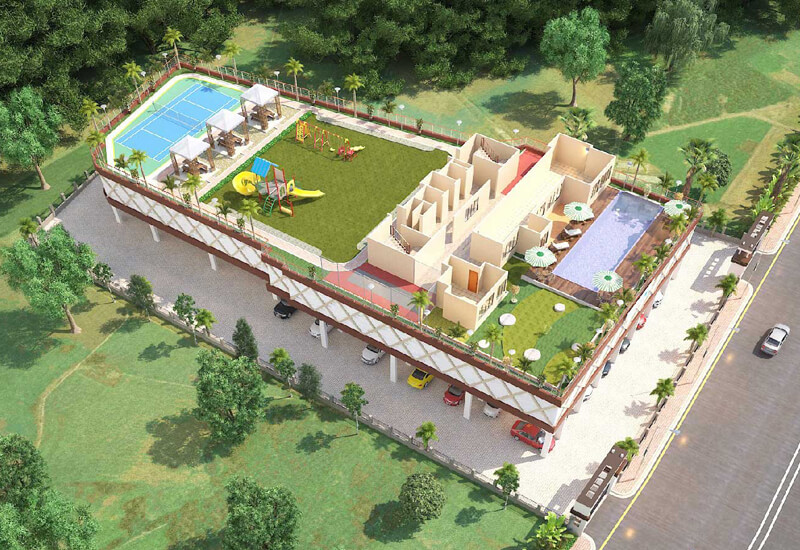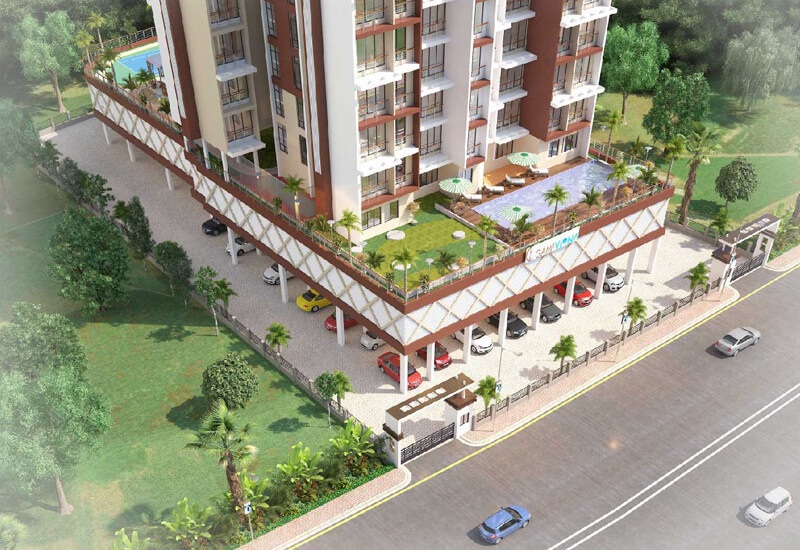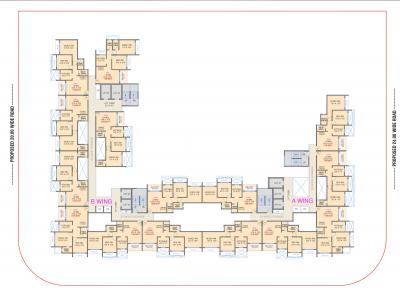
About GAMI VIONA KHARGHAR
Price
55Lac
Sq.Ft
410
Parking
Covered
Possession Year
Jun 2023
Status
Under Construction
Bedrooms
1
Bathrooms
2
Balconies
3
Gami Viona in Kharghar, Mumbai Navi by Gami Group Builders is a residential project. The project offers Apartment with perfect combination of contemporary architecture and features to provide comfortable living. The Apartment are of the following configurations: 1BHK, 2BHK and 3BHK
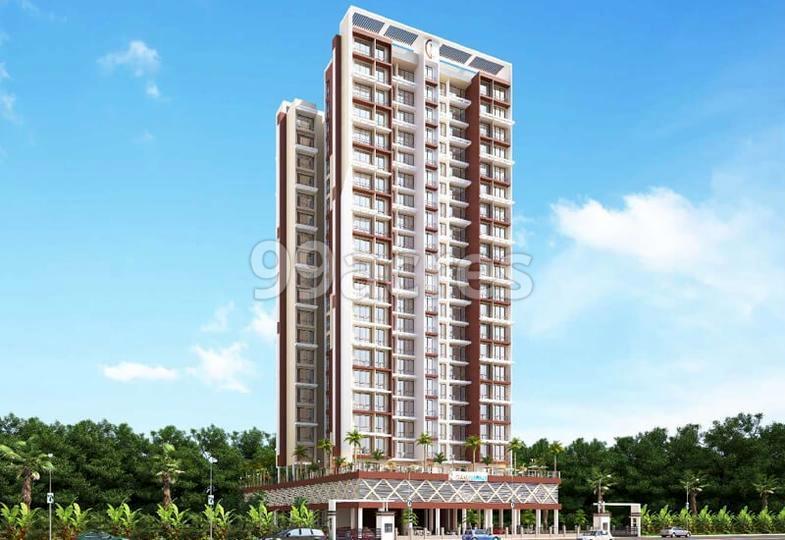
All Photos & Videos15

Videos4
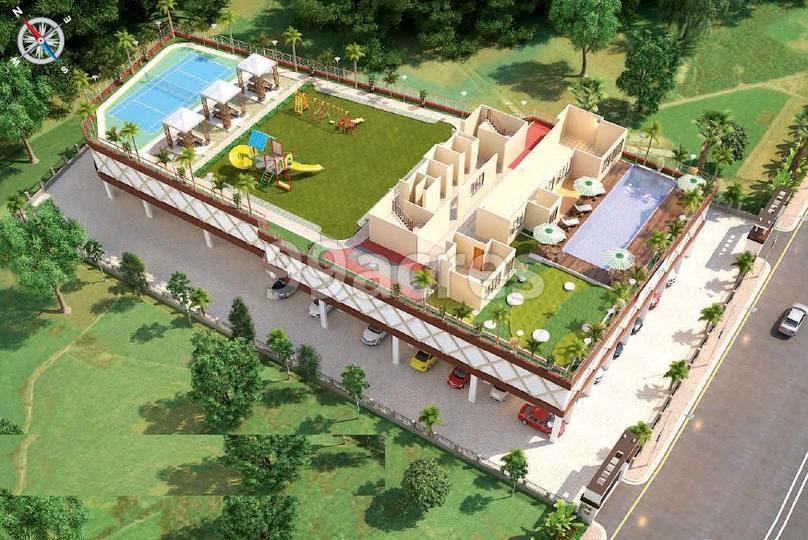
Facilities2
›
›
›
Gami Viona

Gami Viona
Kharghar, Mumbai Navi
RERA
Under ConstructionPossession will start from Jun, 2023
Unit Options & Pricing
1 BHK Apartment
2 BHK Apartment
3 BHK Apartment
|
Starting Price ₹ 96.48 L + Govt. Charges |
Carpet Area 603.1sq.ft. (56.03 sq.m.) |
Floor Plans of Gami Viona
1 BHK Apartment
2 BHK Apartment
3 BHK Apartment
Carpet Area
603.1 sq.ft.
(56.03 sq.m.)
Possession
Jun, 2023
Price
₹ 96.48 L+ Govt. Charges
Sellers you may contact for more details
View All Sellers1 BHK Apartment
2 BHK Apartment
3 BHK Ap
Khargharflats.com
Dealer
View ContactShree Ganesh Realtors
Dealer
View ContactTop Facilities
Swimming Pool

High Speed Elevators

Gazebo

Sun Deck

Video Door Security

Badminton Court

Entrance Lobby

Yoga/Meditation Area

Indoor Games
Location Advantages
of Gami Viona
Baugban English School
450 meters
Municipal Corparation Office
450 meters
Petrol Pump Taloja
500 meters
Cidco Garden Kharghar
800 meters
Al Shifa Multi Speciality Hospital
850 meters
EuroKids Preschool
1.1 Km
Dhanlaxmi Chemist
1.5 Km
PMC BANK ATM
1.9 Km
Empyrean School
2.2 Km
NMIMS Navi Mumbai
2.4 Km
Owe Gaon Bus Stop
2.7 Km
RTO Vehicle Inspection Office
3.7 Km
Bank of India
3.8 Km
Musical Instrument Park
4.9 Km
Taloja Panchnand Railway Station
8.8 Km
More about Gami Viona
Gami Viona in Kharghar, Mumbai Navi by Gami Group Builders is a residential project. The project offers Apartment with perfect combination of contemporary architecture and features to provide comfortable living. The Apartment are of the following
configurations: 1BHK, 2BHK and 3BHK About City: The financial capital of India, Mumbai is soared with fueling demands of commercial as well as residential real estate. The expansion to every remote micro-market is a strong signal of rising demands in the city. The builders are coming up with new developments to cater to the need of the buyers. The real estate market of the city is affected by a number of reasons. The migration of a large population from all-over India, developing infrastructure to ease connectivity between the micro-markets and availability to inventory to cater to every need are the reasons for the positivity this city is witnessing.less
Flats

All Photos & Videos15

Videos4

Facilities2
›
›
›
Gami Viona

Gami Viona
Kharghar, Mumbai Navi
RERA
Under ConstructionPossession will start from Jun, 2023
Unit Options & Pricing
1 BHK Apartment
2 BHK Apartment
3 BHK Apartment
|
Starting Price ₹ 96.48 L + Govt. Charges |
Carpet Area 603.1sq.ft. (56.03 sq.m.) |
Floor Plans of Gami Viona
1 BHK Apartment
2 BHK Apartment
3 BHK Apartment
Carpet Area
603.1 sq.ft.
(56.03 sq.m.)
Possession
Jun, 2023
Price
₹ 96.48 L+ Govt. Charges
Swimming Pool

High Speed Elevators

Gazebo

Sun Deck

Video Door Security

Badminton Court

Entrance Lobby

Yoga/Meditation Area

Indoor Games
Location Advantages
of Gami Viona
Baugban English School
450 meters
Municipal Corparation Office
450 meters
Petrol Pump Taloja
500 meters
Cidco Garden Kharghar
800 meters
Al Shifa Multi Speciality Hospital
850 meters
EuroKids Preschool
1.1 Km
Dhanlaxmi Chemist
1.5 Km
PMC BANK ATM
1.9 Km
Empyrean School
2.2 Km
NMIMS Navi Mumbai
2.4 Km
Owe Gaon Bus Stop
2.7 Km
RTO Vehicle Inspection Office
3.7 Km
Bank of India
3.8 Km
Musical Instrument Park
4.9 Km
Taloja Panchnand Railway Station
8.8 Km
More about Gami Viona
Gami Viona in Kharghar, Mumbai Navi by Gami Group Builders is a residential project. The project offers Apartment with perfect combination of contemporary architecture and features to provide comfortable living. The Apartment are of the following
configurations: 1BHK, 2BHK and 3BHK About City: The financial capital of India, Mumbai is soared with fueling demands of commercial as well as residential real estate. The expansion to every remote micro-market is a strong signal of rising demands in the city. The builders are coming up with new developments to cater to the need of the buyers. The real estate market of the city is affected by a number of reasons. The migration of a large population from all-over India, developing infrastructure to ease connectivity between the micro-markets and availability to inventory to cater to every need are the reasons for the positivity this city is witnessing.less
Features
Swimming Pool
Lift
Paved Compound
Maintenance Staff
Club House/ Community Center
Power Backup
Play Area
Fitness Centre / GYM
Location

All Photos & Videos15

Videos4

Facilities2
›
›
›
Gami Viona

Gami Viona
Kharghar, Mumbai Navi
RERA
Under ConstructionPossession will start from Jun, 2023
Unit Options & Pricing
1 BHK Apartment
2 BHK Apartment
3 BHK Apartment
|
Starting Price ₹ 96.48 L + Govt. Charges |
Carpet Area 603.1sq.ft. (56.03 sq.m.) |
Floor Plans of Gami Viona
1 BHK Apartment
2 BHK Apartment
3 BHK Apartment
Carpet Area
603.1 sq.ft.
(56.03 sq.m.)
Possession
Jun, 2023
Price
₹ 96.48 L+ Govt. Charges
Swimming Pool

High Speed Elevators

Gazebo

Sun Deck

Video Door Security

Badminton Court

Entrance Lobby

Yoga/Meditation Area

Indoor Games
Location Advantages
of Gami Viona
Baugban English School
450 meters
Municipal Corparation Office
450 meters
Petrol Pump Taloja
500 meters
Cidco Garden Kharghar
800 meters
Al Shifa Multi Speciality Hospital
850 meters
EuroKids Preschool
1.1 Km
Dhanlaxmi Chemist
1.5 Km
PMC BANK ATM
1.9 Km
Empyrean School
2.2 Km
NMIMS Navi Mumbai
2.4 Km
Owe Gaon Bus Stop
2.7 Km
RTO Vehicle Inspection Office
3.7 Km
Bank of India
3.8 Km
Musical Instrument Park
4.9 Km
Taloja Panchnand Railway Station
8.8 Km
More about Gami Viona
Gami Viona in Kharghar, Mumbai Navi by Gami Group Builders is a residential project. The project offers Apartment with perfect combination of contemporary architecture and features to provide comfortable living. The Apartment are of the following
configurations: 1BHK, 2BHK and 3BHK About City: The financial capital of India, Mumbai is soared with fueling demands of commercial as well as residential real estate. The expansion to every remote micro-market is a strong signal of rising demands in the city. The builders are coming up with new developments to cater to the need of the buyers. The real estate market of the city is affected by a number of reasons. The migration of a large population from all-over India, developing infrastructure to ease connectivity between the micro-markets and availability to inventory to cater to every need are the reasons for the positivity this city is witnessing.less

